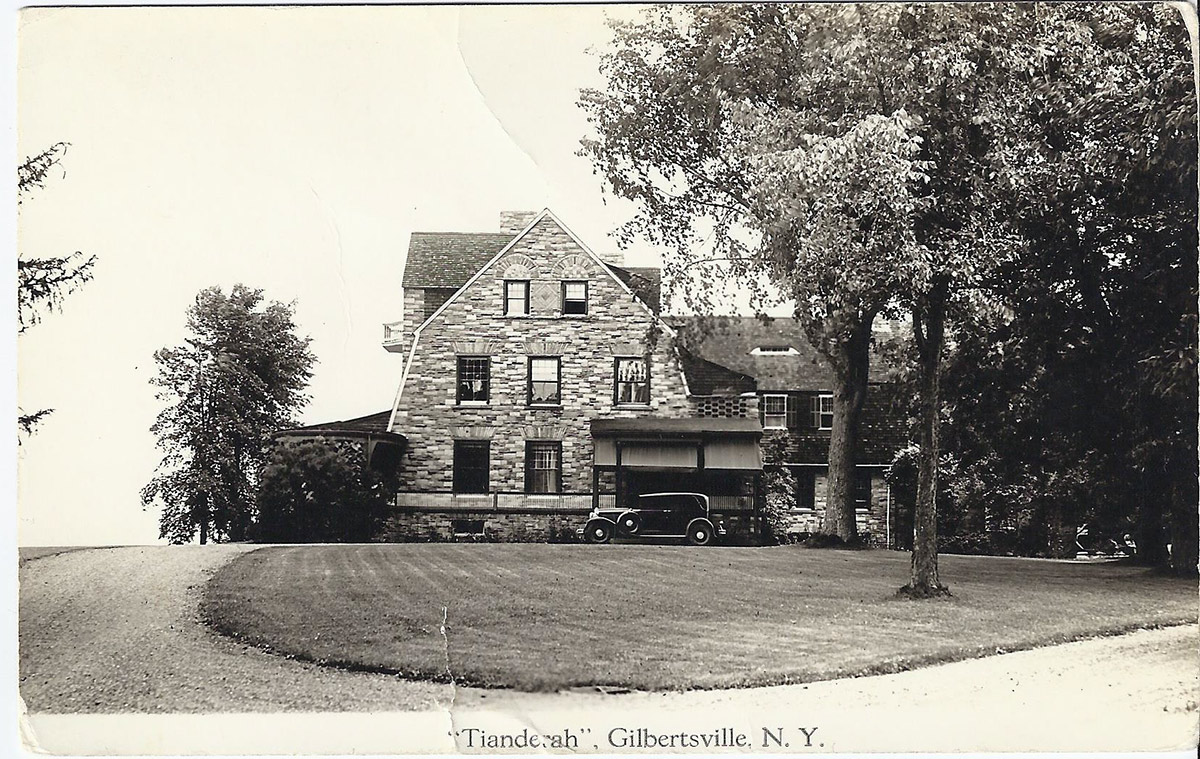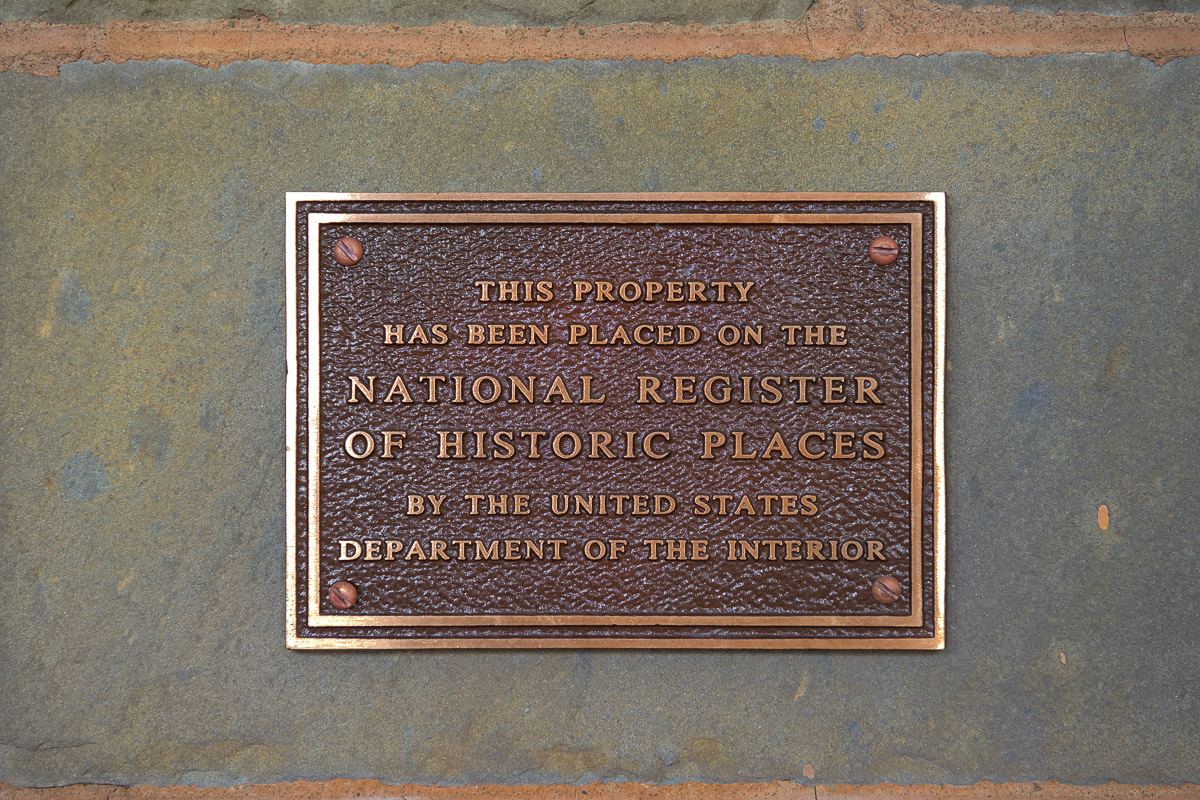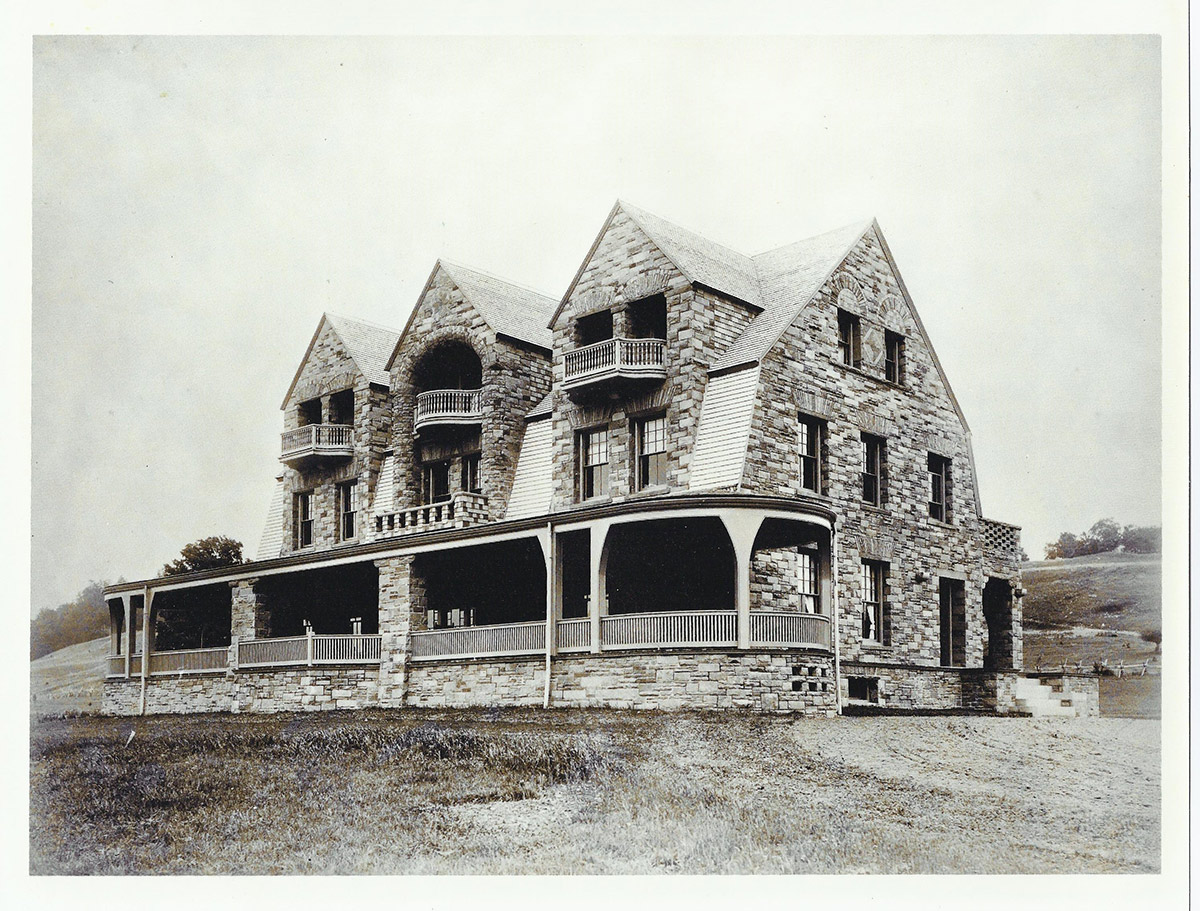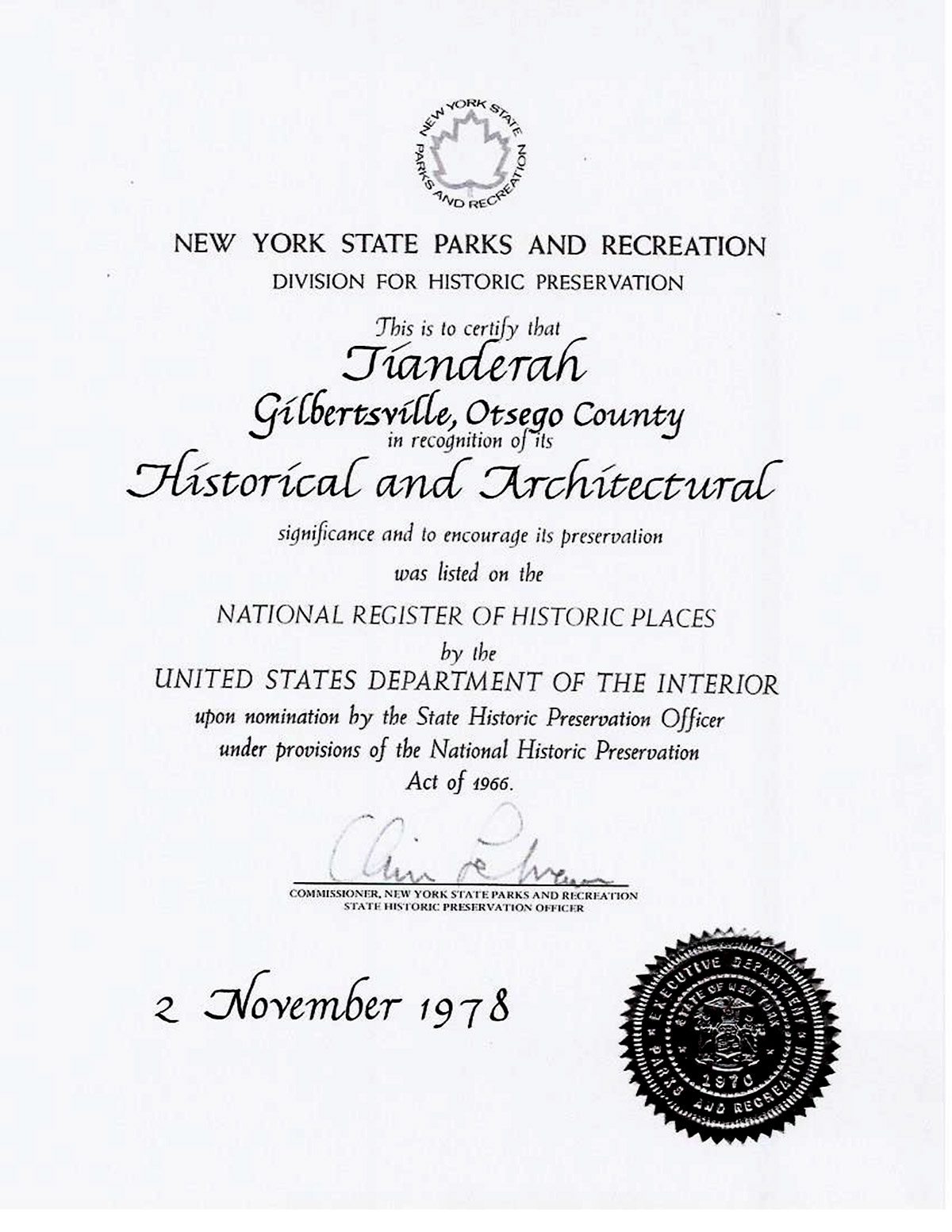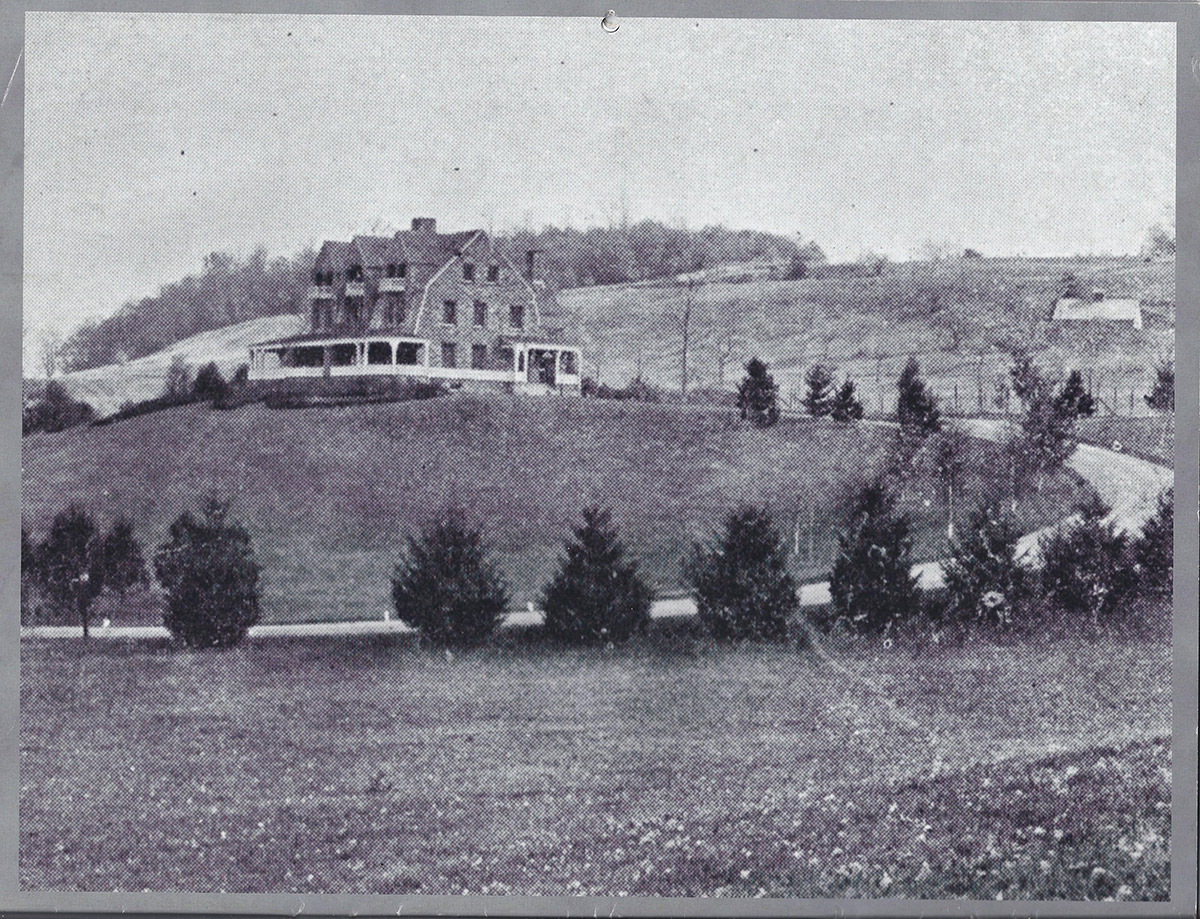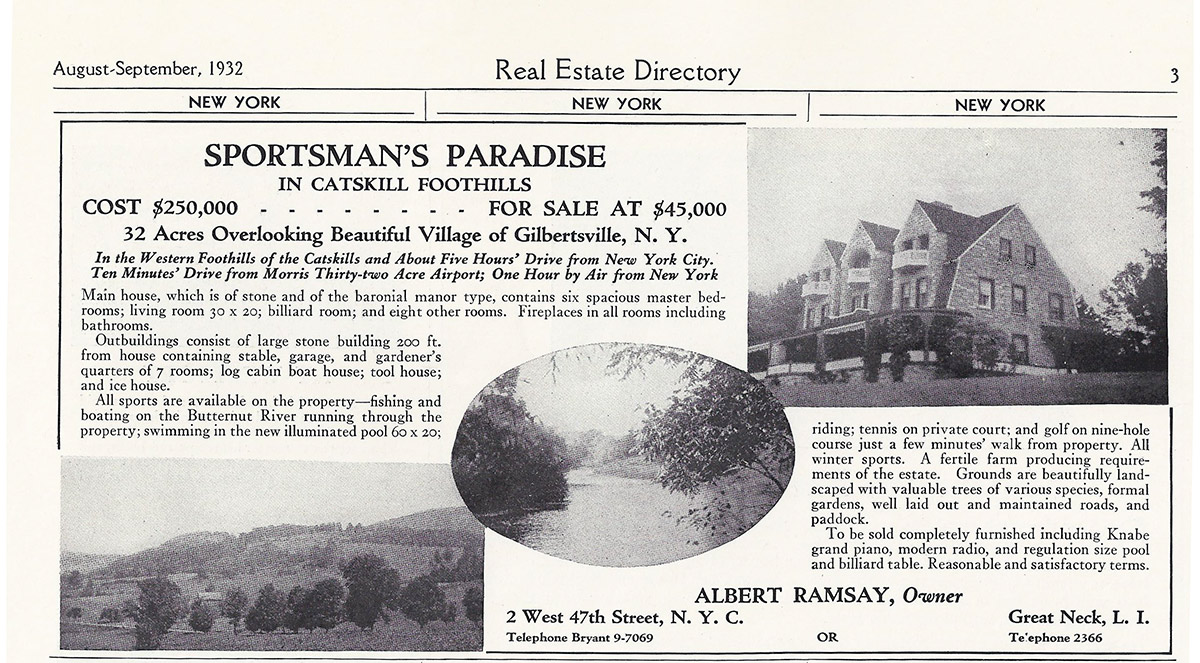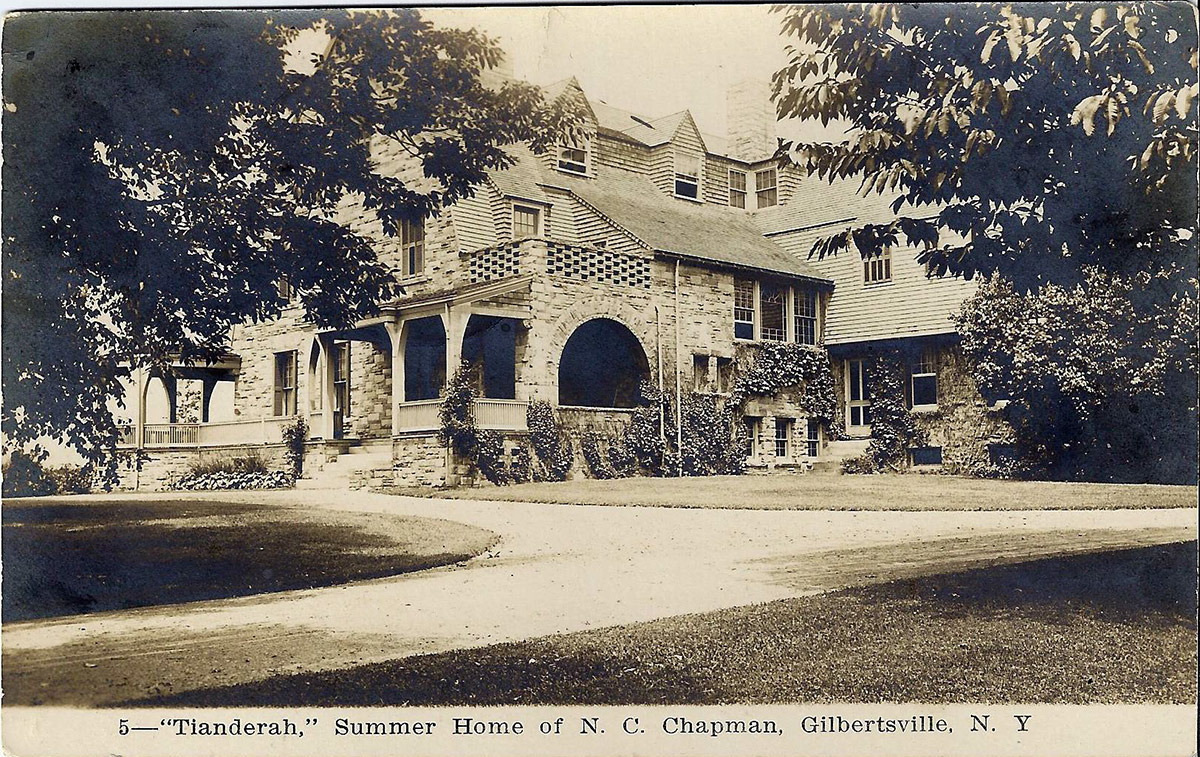Tianderah a Brownstone Baronial Manor designed by William Ralph Emerson 1885-1887 Gilbertsville, NY
“The upper part of New York, especially, has the air of some city of fine houses in all styles, rising from the earth as if by enchantment.” Andrew Jackson Downing (1851) The statement made by Downing, the father of American landscape architecture, pre-dated the building of Tianderah (1885 – 1887), but presaged the development of exceptionally well-balanced and proportioned architectural styles throughout New York state, culminating in the fine expression being offered today. Constructed over a period of approximately two years, but incorporating the artistic ethos of many generations before, comprising trades of all descriptions, Tianderah represents the best in American architectural traditions. Entered onto the National Register of Historic Places in 1978, this fine residence has been very well documented over its long history, beginning in 1885. An excerpt from the September 30, 1885, edition of the Otsego Journal noted: We learn with pleasure that N. C. Chapman, who with his family spent the summer at the Stag’s Head Inn has decided to build a nice residence here. He has bought a number of acres from George Y. Gilbert, lying north of Mr. Gilbert’s on the east side of the creek. Work will commence at once and we feel assured that the building erected will be an ornament to our village and a credit to its owner. The location is a desirable one, and commands a beautiful view up and down the valley. Today, the view is as impeccable as it was at the time of the writing of the article, and any visitor will certainly remark that the house has lived up to the aspirations of the community wherein the house was constructed. The house has also been maintained in a remarkable state of preservation and cannot be disputed as being as fine today as it was when it was built. As Downing offered in his Hints to Persons Building in the Country (1847): “An edifice in a simple style, admirably proportioned, cannot fail to please everyone.” This is a residence that Downing anticipated almost 40 years earlier. The house and its dependencies are the product of the imagination and talent of Boston-based architect William Ralph Emerson (1833 – 1917). It is the melding of several important styles that were popular among Gilded Age New York society that claimed such well-known practitioners as Henry Hobson Richardson, Stanford White, and Richard Morris Hunt. Essentially, Tianderah is an "L" shaped, stone residence that has elements of both the Shingle and Romanesque styles. It is complemented by a large stone and shingle style stable that has its own accommodations for stable hands. The house comprises three stories and has a steep gambrel roof, a full two stories high. It is built of rock-faced bluestone and features a 15-foot-deep veranda that runs the length of the facade. Its three floors offer significant public spaces and private rooms, in addition to several functional rooms in the basement. Tiaderah is approached via a one-mile (?) winding gravel road across Butternut Creek through a natural but manicured woodland landscape. Many of the original outbuildings are still extant, and in excellent condition, including a carriage shed, carriage house, and much of the original landscaping, the original c. 1887 plans for which are still available. The interior comprises many grand rooms, beginning on the first floor with formal living and separate dining areas, a sprawling den/family room, a powder room, and a kitchen. Fireplaces were originally installed in every main room and still function. Materials are wood floors and ceilings, wood wainscoting, and plaster wall surfaces. The interior woodwork and balustrades are reminiscent of the work that was designed by Stanford White in several adjacent counties for several of the founders of Standard Oil. The den extends through an oval arched opening to an ample screened porch with breathtaking views of the landscape. On the second level are located several (#?) bedrooms, each with a working fireplace (?) and original built-in closets, private dressing areas, and en suite (?) bathrooms. Balconies afford the residents exterior access and beautiful views of the grounds surrounding the house and the valley beyond. The master bathroom has its own fireplace and is replete with a fantastic marble sunken bathtub. The third level comprises several (#?) guest bedrooms or children’s rooms. The primary outbuilding is a two-story stable structure. The ground floor houses stables for (#?) horses, a two-car (?) garage, and storage for wood and landscaping equipment. The second level accommodates rooms for (#?) live-in staff, plus bathrooms and a kitchen. On the original grounds, there were tennis courts and a kitchen garden. Although Tianderah is a formidable and imposing structure, it was designed to be fully integrated into the surrounding landscape and thereby enjoyed as a year-round residence, although only originally used during the summers. The main rooms are complemented by walk-out balconies with imposing views, and terraces on several sides accommodate outdoor entertainment on a grand scale. A large (15’x30’?) swimming pool on the south side completes the outdoor spaces. The setting for Tianderah
is exceptional, offering both grandeur and privacy. The landscape
has been kept largely in tact since the Tianderah’s construction,
and the surrounding woods have been respectfully conserved and meticulously
maintained.
|
